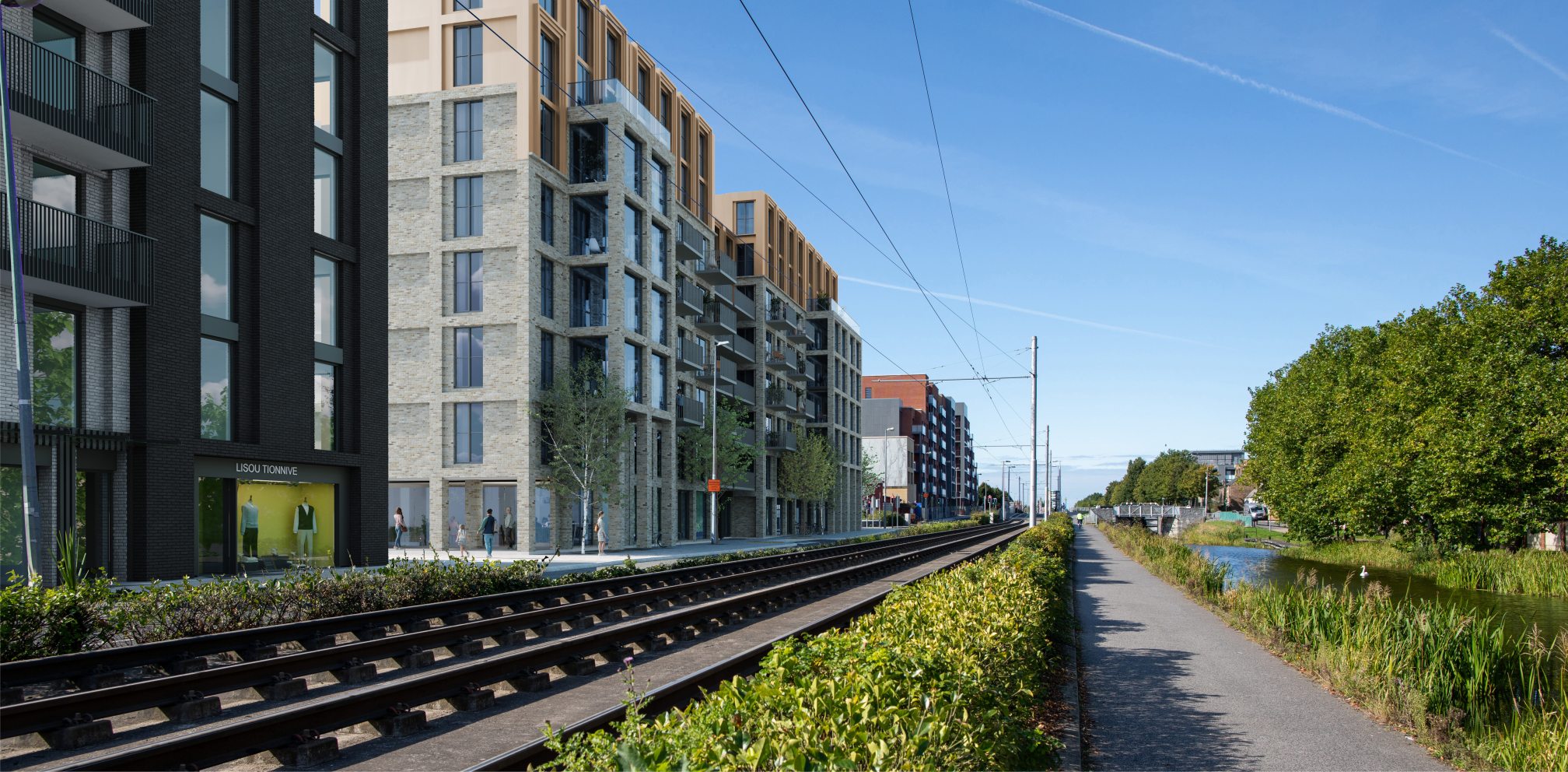Home

Emrajare Limited intend to apply for planning permission for a Large-Scale Residential Development at a site of 0.295 hectares at Davitt Road (R812) and Benbublin Road, Drimnagh, Dublin 12, including the site of the former “Marble Arch” (public house), 1 Benbulbin Road, Dublin 12, D12 HC7F and an adjoining site at Davitt Road, Dublin 12, D12 YXK8.
The development will consist of: the demolition of all structures (including the former “Marble Arch” (public house) (c.721 sqm Gross Floor Area (GFA)) and warehouse building/structures within adjoining site (c.1,175 sqm GFA)); the construction of 1 No. 3 to 8 storey over basement level building (overall height c.+51.9m OD) with balconies on the northern, southern and western and eastern elevations; wintergardens on the northern elevation; PV panels at 3rd, 4th, 5th and roof levels; and sedum planting at 5th, 6th and roof floor levels.
The development will consist of a mixed use development (consisting of residential, gym, retail, restaurant/café/bar uses), circulation areas, with a total GFA of c.9,151 sqm plus c.1,790 sqm GFA relating to ancillary plant; car, bicycle and motorcycle parking; bicycle and bin storage at basement level.
The development will consist of: 113 No. residential apartment units providing: 3 No. studio units (ranging in size from c.37sqm -38 sqm GFA); 53 No. 1 bed units (c.50 sqm GFA); and 57 No. 2 bed units (ranging in size from c.73 sqm GFA to c.82 sqm GFA); 1 No. restaurant/bar/café unit (c.225 sqm GFA); 1 No. gym (c.70 sqm GFA); 1 No. retail unit (c.80 sqm GFA); 25 No. car parking spaces including 2 No. car sharing spaces, 13 No. car parking spaces suitable for electrical charging (EV spaces), 3 No. motorcycle parking spaces, 362 No. bicycle parking spaces, 5 No. cargo bike parking spaces and bin storage at basement level, with new vehicular access from Davitt Road; and the provision of 1 No. at grade, car sharing space and service lay-by on Benbulbin Road.
The development will also include areas of communal and private amenity open space at grade and 7th floor levels; all associated hard and soft landscaping (including play areas, seating, boundary treatments and associated works), associated lighting, signage, site services (foul and surface water drainage and water supply), the provision of SuDS measures (including 1 No. attenuation tank at basement level); 1 No. ESB sub-station and 1 No. switchroom at ground floor level; and all other associated site excavation, infrastructural and site development works above and below ground.
The planning application is accompanied by a Natura Impact Statement.